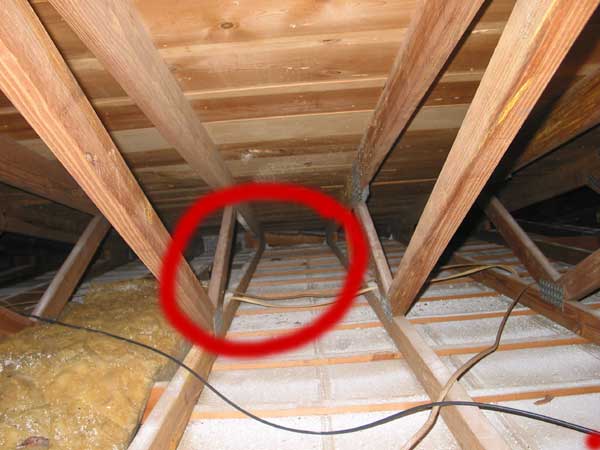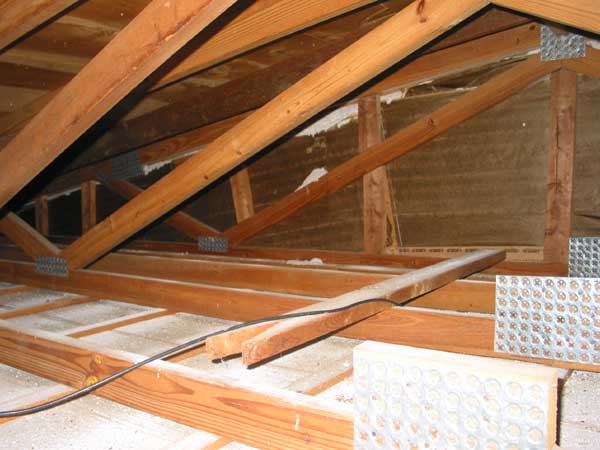Attic Pics
Current purpose of this page is to determine whether or not I can remove the wall between my patio and garage.
AND THE ANSWER IS YES, the wall shall fall.


Close up of 2X8 Concrete Block Header over wall to remove.
-
This shot is looking north from main attic.
-
Referring to above "closer view of construction",
position of camera is near the black dot with line leading to words "wall to remove". -
The 2X8 header extends about 50" along the wall to remove.
Camera positioned on top of the wall to remove. -
On the right is a main house roof truss.
-
On left is a 2X4 support for ceiling below.
-
Far center is the triple truss/support beam extending off to the far left.

Close up shot from above pic:
Note the bolt, rebar or something coming through the 2X8 header from top of concrete wall.

Pic looking South East from inside the garage attic.
You can see the triple truss/support beam which supports the garage section of
main house roof.
-
The beam/lower portion of this truss is 2X8.
-
Top truss section on all truss's are 2X6.
-
Most all other members of truss throughout are 2X4.

Looking north from main attic.
-
Insulation is above Family room.
-
To the right of insulation is the patio.

Again looking north from main attic, 2x8 header and triple truss circled.

Pic looking north in main attic positioned east or to the right of above shot. Camera position is above the south end of the patio. Note the electric box for patio ceiling fan marks approximate middle of length and width of patio.

Pic looking north still above patio, note start of garage roof truss's with overhang. Wires lead to ceiling fan just of to the right.

Pic looking North East at East Gable end of house and main house truss's:

The journey from attic access in west part of house looking to east part of attic above patio takes me 15 minutes through a max 3 foot space, hurdling Air ducts trying to balance my weight on the truss's instead of my drywall ceiling. A shear joyful task.
The journey, looking east:
